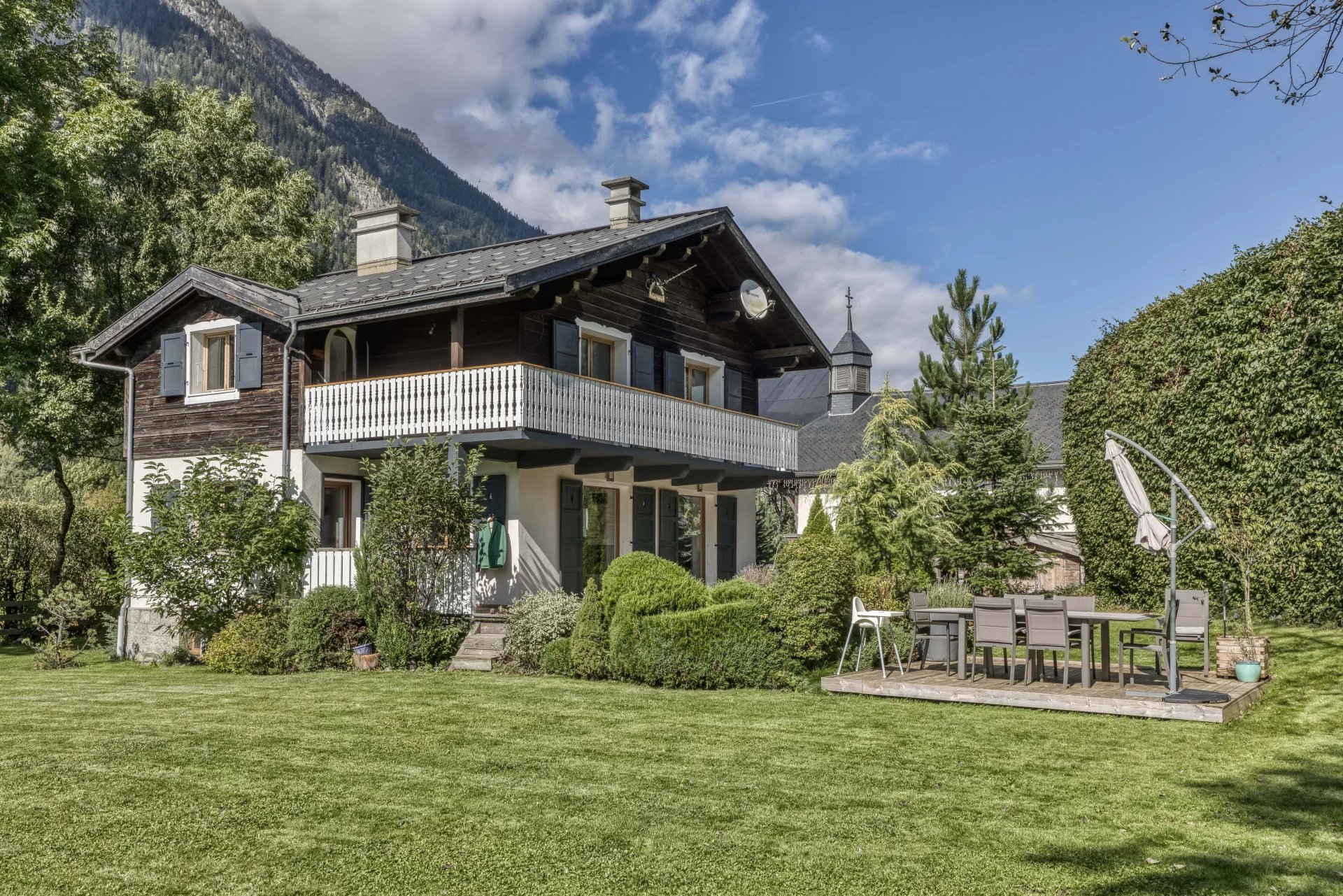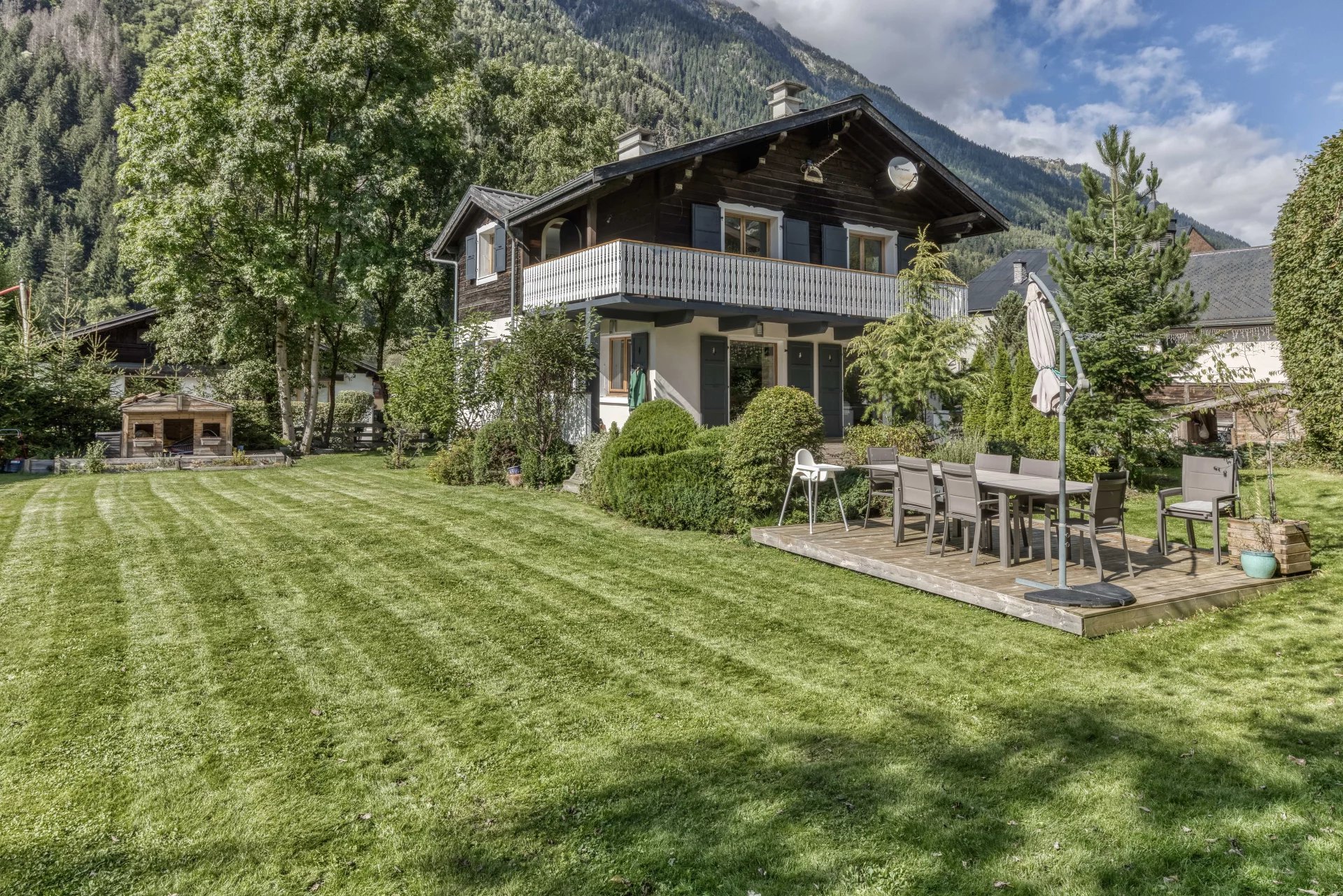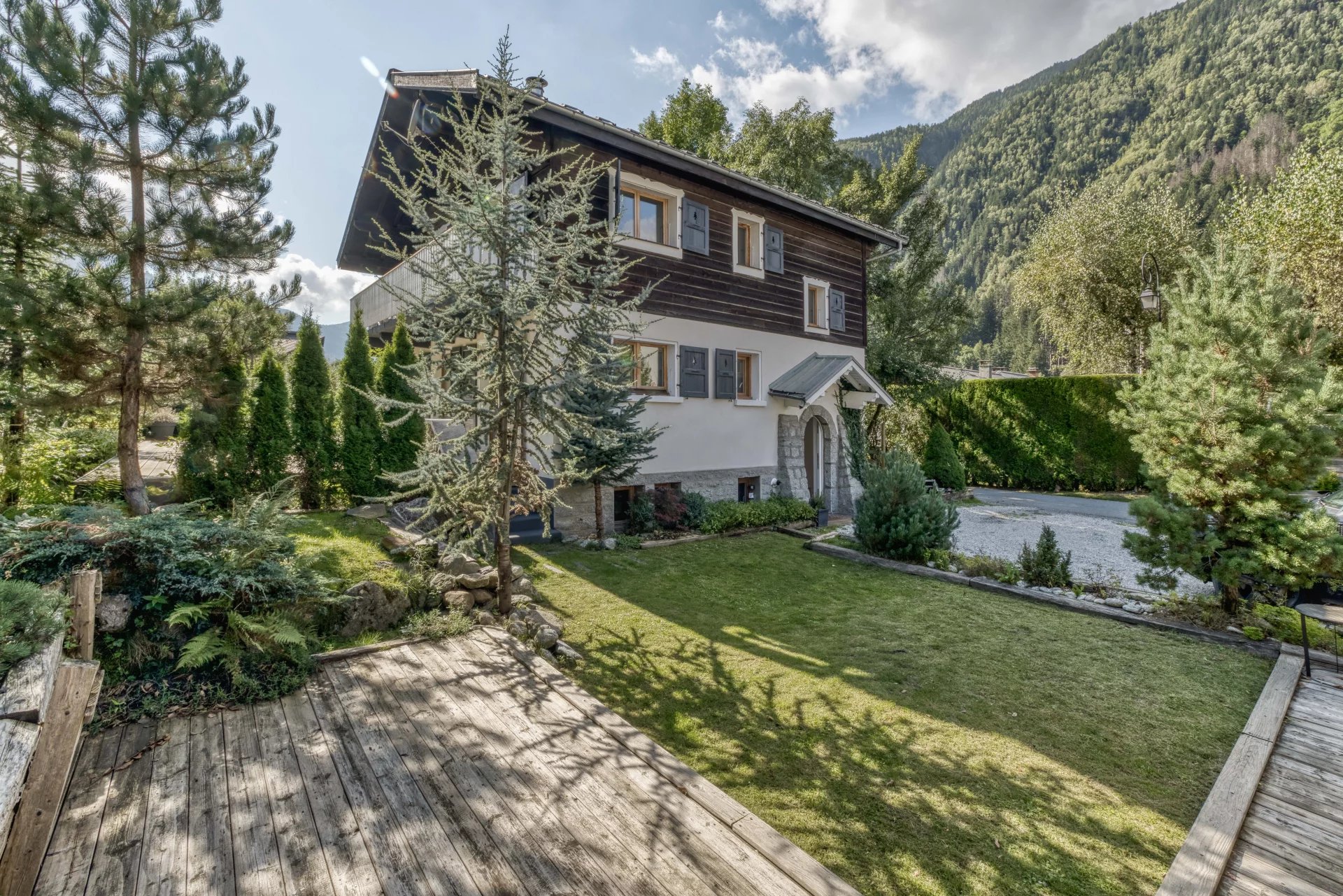© 2022 Agence Montagne - Centre commercial Grand Roc
- Chemin sous la Grand -
74400 Argentière - Chamonix-Mont-Blanc - +33 (0)4 50 54 00 11

A superb family home with stunning views, set in a wonderful mature wrap around garden, with excellent transport links
Ref. 85255013
Chamonix-Mont-Blanc
1 795 000 €
Info
Available to move into from June 2025
This lovely chalet is a perfect blend of tradition and modern convenience, recently renovated and in impeccable condition.
Originally built over 3 floors it is arranged as follows:
The top floor has the very spacious master bedroom, two further good sized rooms (all with charming balcony access) one bath and shower room, and a seperate WC
The ground floor contains the main living area which is all open plan and very well organised with seperate dining, breakfast bar island unit, modern kitchen and TV area. There is a lovely light and open feel due to windows on all four sides. The area is complimented and made cosy with a great central fireplace and practical entrance hall.
The demi basement is very light as well, with three rooms that are currently used as one large bedroom a cinema room and a further office/lounge. There is also a shower room and WC and a very large wrap around storage area that could be converted for additional bathroom or simply to increase the size of the rooms.
The garden is simply one of the nicest that I have seen in the valley with a large hedge providing privacy, mature trees thoughout, the main deck, inteligent gravelled parking, storage mazot, sperate dining area, lounge area and kids play area. A gem !
In a sunny spot in the heart of the valley, the views are amazing both up and down the valley.
Located in a great spot in Les Bossons bordering the blanche route, the train and bus station a stones throw away and easy access to teh main road in both directions.
Details
Rooms
Services
Regulations
Diagnostics
Energy - Conventional consumption
en kWhEP/m2.an
Energy - Emissions estimate
en kgeqCO2/m2.an



